Let the planning package commence!
Let the planning package commence!

- Planning Consultant – Andrew Black Consulting
- Heritage Consultant – Heritage Fusion
- Highways Consultants – Motion
- Flood Consultant – Motion
- Ecology Consultant – Ecology By Design
- Structural Engineer – TBA
1. Heritage – Conserved, refurbished & new buildings – to match existing materials & style

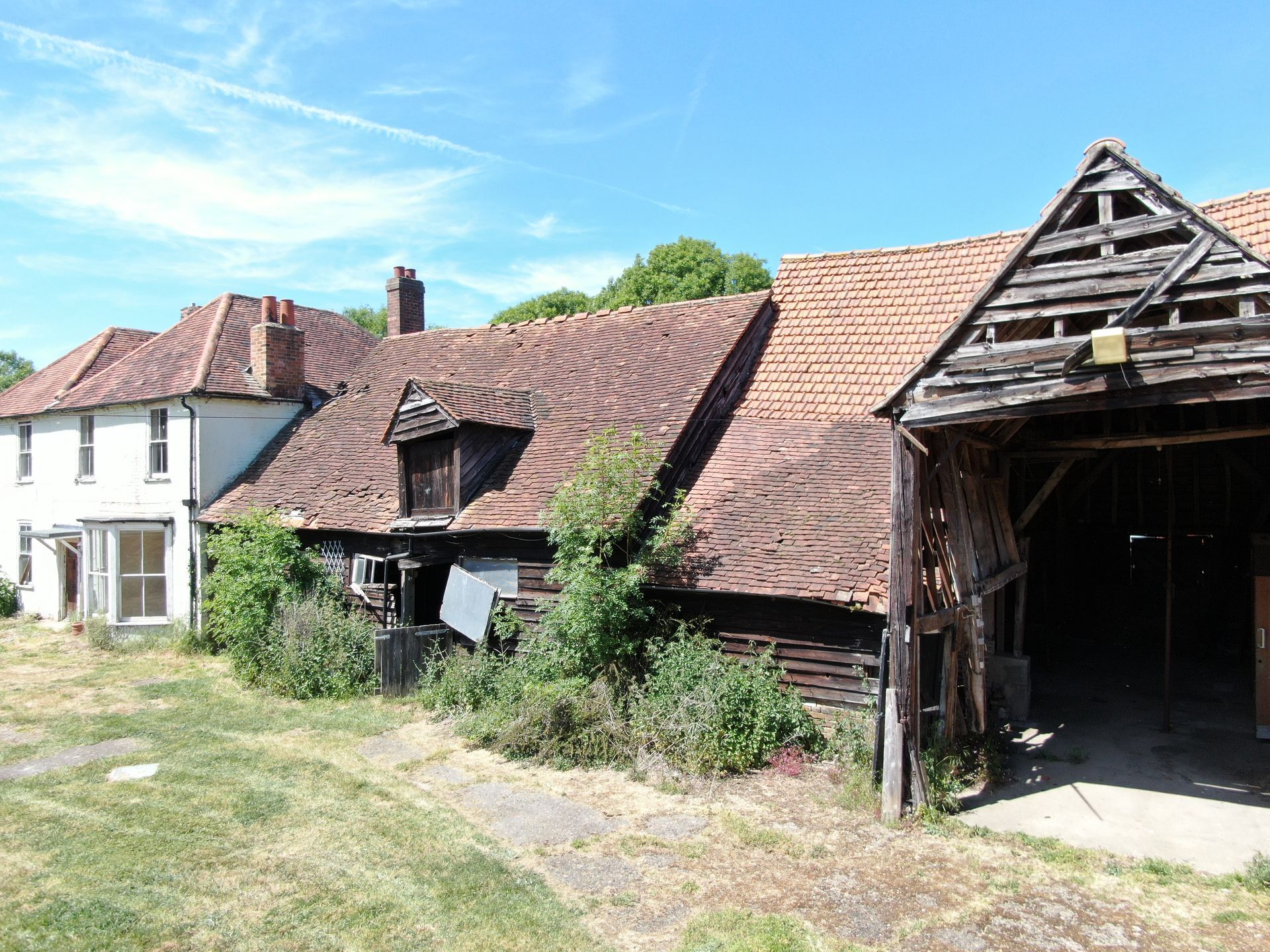
Images: Manor Farm dilapidated house & barn
The heritage side of the site will require intense detailed design but conceptually it is reasonably straight forward as the designs will broadly match the existing. The exceptions here are the extensions to the original Grade II Listed Farmhouse and Barns; both of which will draw on materials & massing from their hosts but to ensure there is integrity showing the period when new elements have been designed, will not be thoughtless pastiche but sympathetically designed modern additions.
The hard & soft landscaping around this part of the site will maintain the ‘farmyard’ feel with a greater degree of planting and loose gravel parking areas.
2. Modern – Rebuilt or enlarged buildings – to receive a modern interpretation, drawing on agricultural pallet of materials & styles

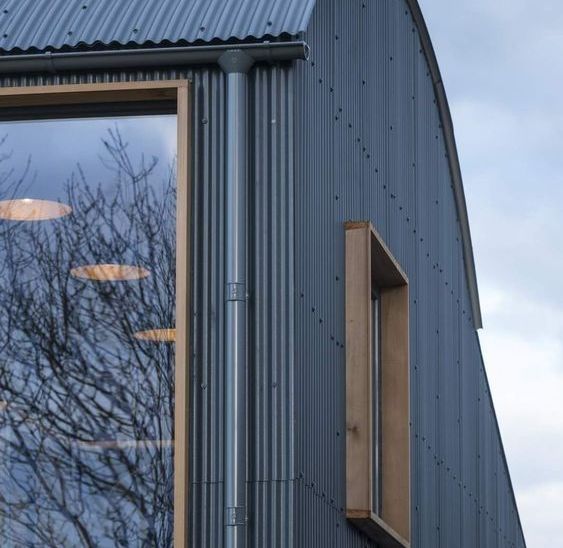
Images: Manor Farm modern agricultural buildings
The modern side of the site is also within the conservation area hence there is a need to preserve and enhance, although there is not the same need to retain any existing building fabric or appearance. Although the existing green metal clad barns are honest and maybe appropriate for their context and function, there is the desire to significantly improve the site. The proposal here is still to draw on an existing and or agricultural palette of materials and forms but to introduce more refined architectural features and detailing. This might for example be protruding timber profiles to accentuate windows & doors; dark aluminium window frames; or feature metal entrance canopies.
This is and will be a functioning site employing and facilitating local businesses, hence the main access road will appropriately be hardwearing tarmac with permeable paving and pockets of landscaping with native shrubs & trees to ensure there is a softness that reflects the countryside that surrounds.
Flood - Much of the site is within flood zones and we are working with experts to ensure the project complies with Local Authority and Environment Agency requirements.
Vehicle Movements & Parking – For local residents this can be one of the most important aspects of a large redevelopment, they want to know that any proposal isn’t going to cause additional congestion or problems to their journeys. Working closely with highways experts the access to the site, movement around it and parking have all been designed to provide a more than adequate provision to ensure that there should be a negligible impact on the local highways.
We’re near the start of the process so don’t have too much more information or images to share but we will be creating 3D visuals and lots of beautiful plans, which will convey the stunning project which we’re working on to submit for a planning application.
So – watch this space for more updates!!

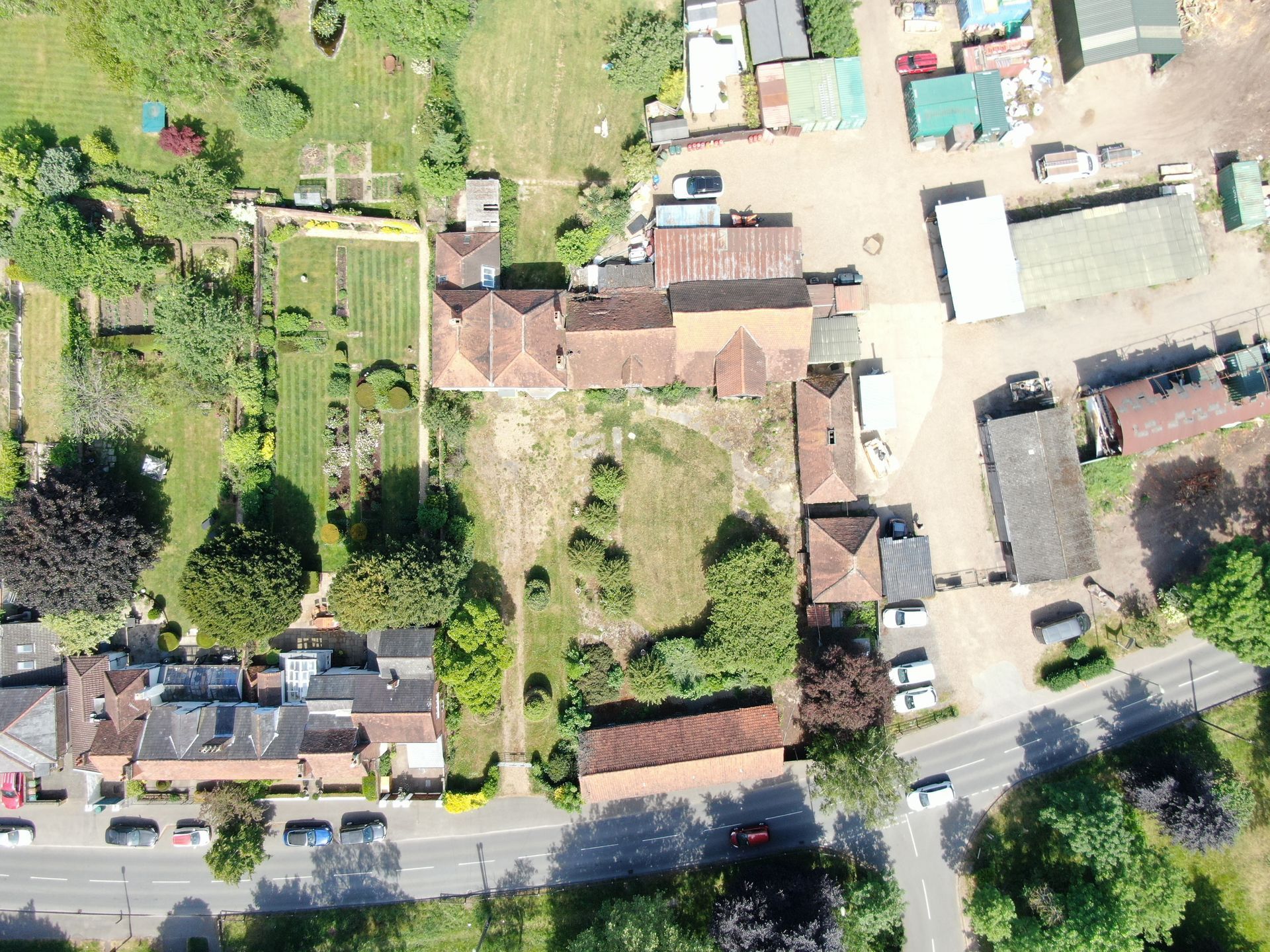

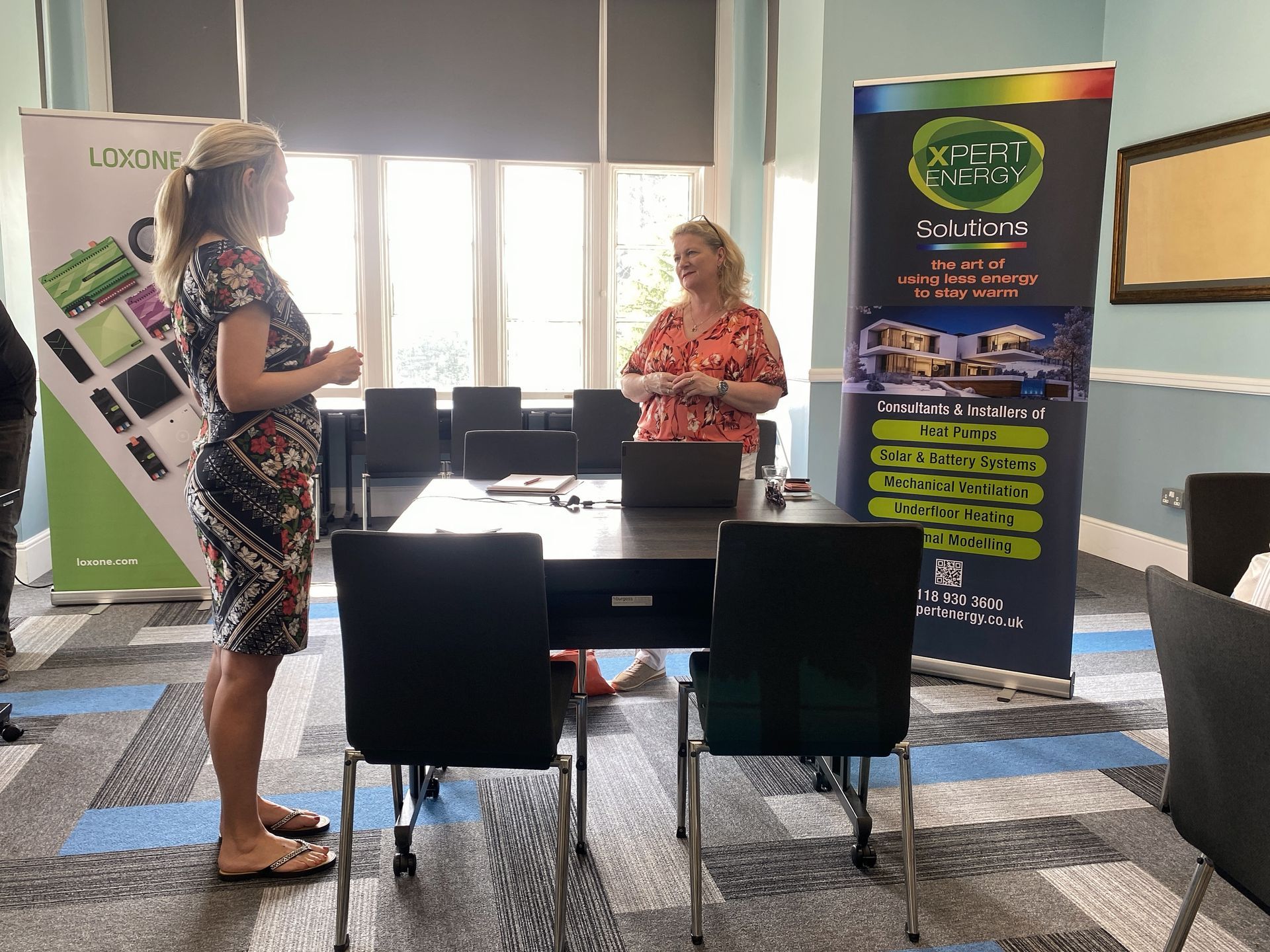
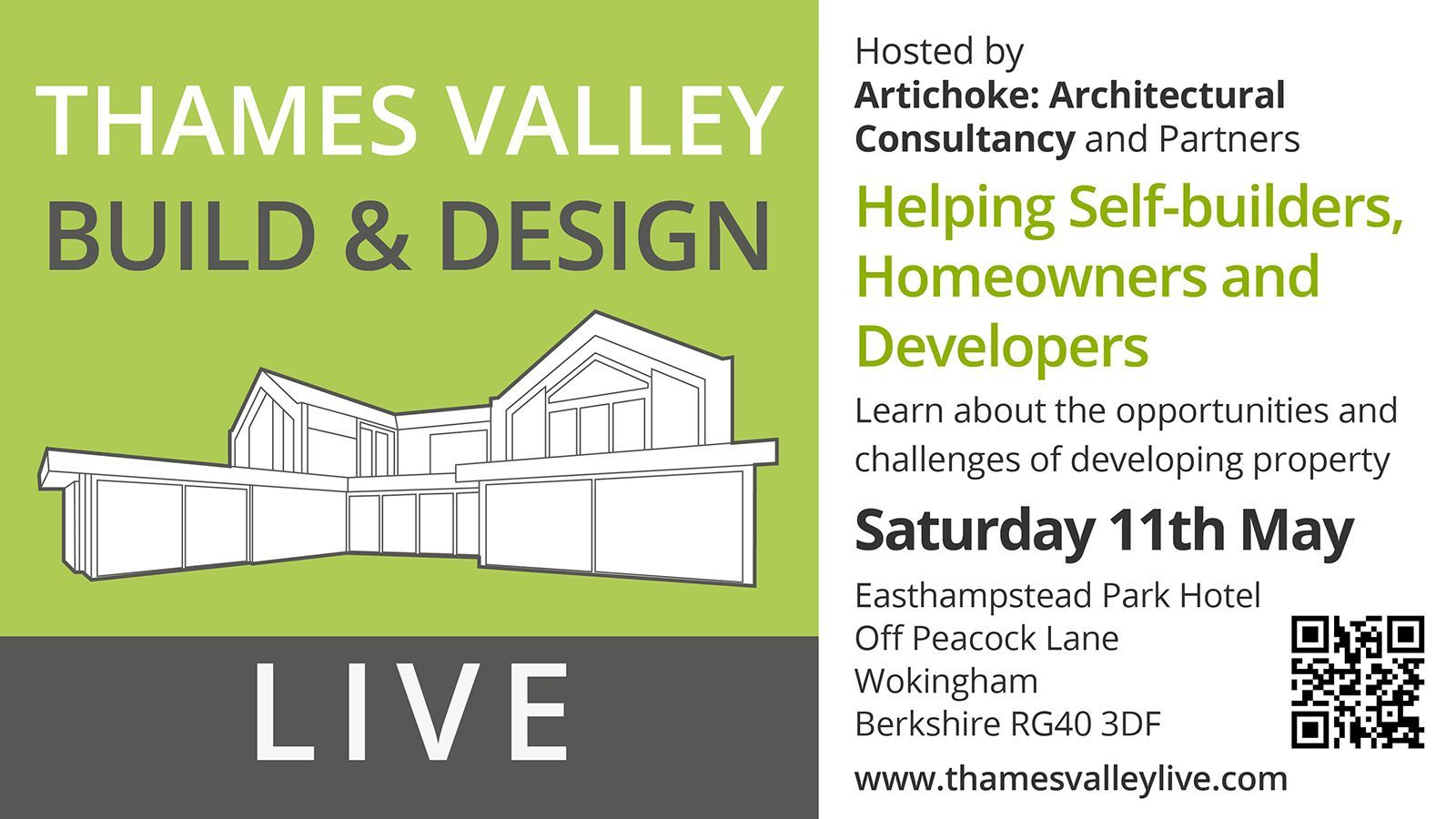
Contact Us:
Contact Us
We will get back to you as soon as possible.
Please try again later.


