The Building Safety Act
Chris Dale • March 14, 2024
Navigating the Building Safety Act implications for architectural clients
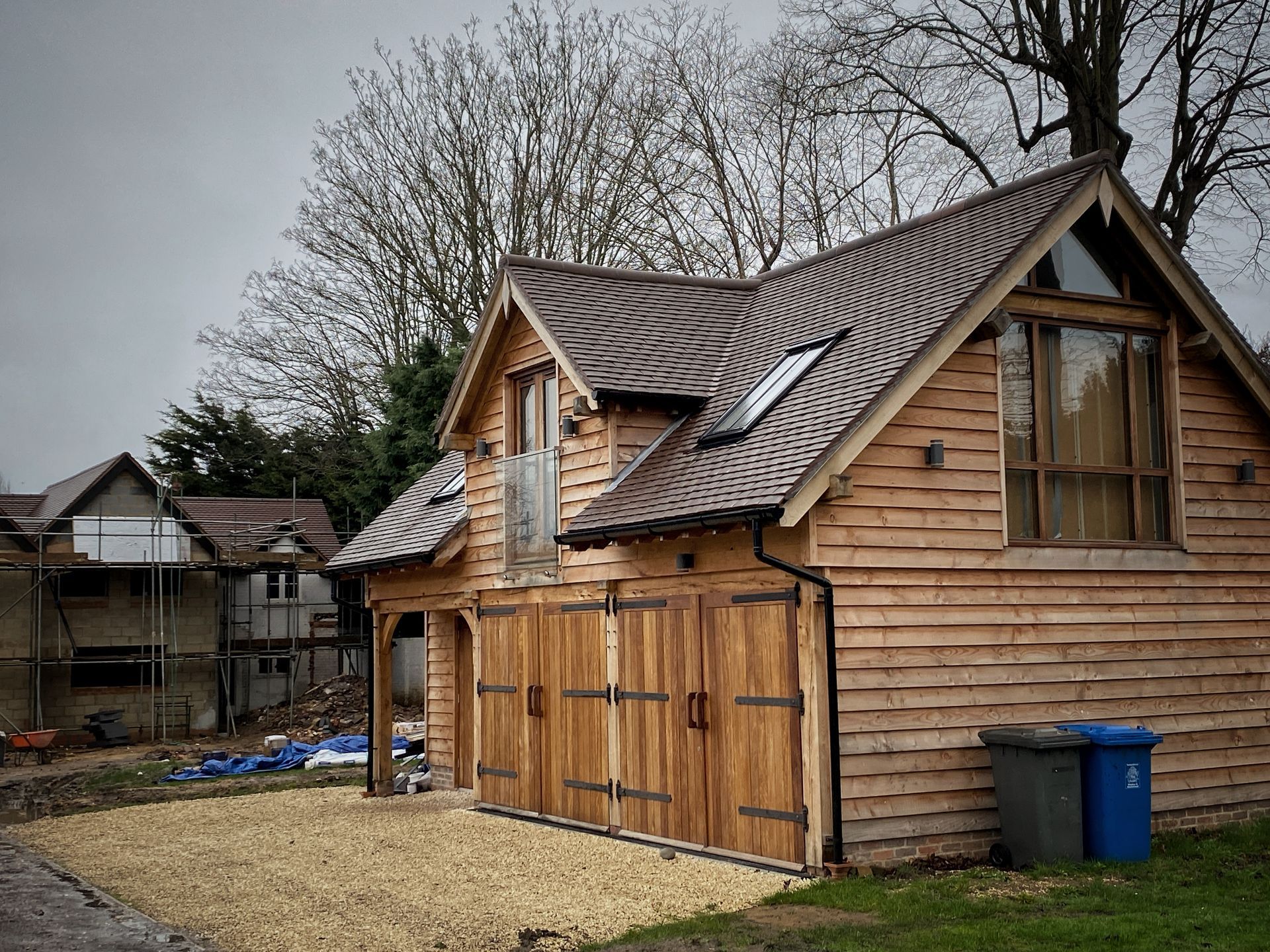
The BSA has been a hot topic since it came into force in April 2022 and implemented in October 2023 albeit with some transitional arrangements.
Architects must keep abreast of regulatory changes and much of the time this is fairly technical.
Now and again there is new legislation that is so wide-ranging that we feel it’s important to ensure all our clients are aware of it.
One such significant shift came with the introduction of the Building Safety Act 2022. This legislation is designed to address concerns raised by tragic incidents like the Grenfell Tower fire. It has far-reaching implications for architects, their clients and the entire construction and property development sector.
The Act came into force in April 2022 and implementation began last October.
The Grenfell Tower disaster, which claimed 72 lives in 2017, highlighted critical flaws in existing safety protocols and brought into question the accountability of those responsible for ensuring building safety. The Act aims to rectify these shortcomings by imposing stricter requirements on building owners, developers, and architects to ensure the safety of occupants.
The Act requires a revaluation of project management strategies and budget allocations. Compliance with the Act may mean additional costs and time constraints, particularly during planning and construction phases. Artichoke will work closely with our clients to navigate these challenges effectively.
One of the key implications of the Act for clients, is the emphasis on accountability and transparency throughout the project lifecycle. Clients can expect greater scrutiny of building designs, materials, and construction methods to ensure compliance with safety standards.
The Act introduces the concept of the "duty holder," placing specific responsibilities on individuals involved in the design, construction, and maintenance of buildings.
The Act also introduces a new regulatory framework for high-rise residential buildings, requiring the appointment of a Building Safety Manager and the development of a comprehensive safety case report. Clients undertaking projects in this sector must be prepared to allocate resources towards fulfilling these requirements and collaborating closely with architects to streamline the process.
While the Building Safety Act 2022 presents challenges for architectural clients, it also offers opportunities for innovation and improvement within the industry. By prioritising safety and accountability, the Act lays the foundation for a more robust and resilient built environment.
Clients as well as architects and other professionals, must embrace this shift and recognise it as a collective endeavour to safeguard lives and uphold the integrity of the built environment. By understanding and adapting to the requirements of the Act, architects and clients can navigate regulatory complexities more effectively and contribute to the creation of a safer, more sustainable built environment.
We have produced a guide explaining our understanding of the Act and its implications, including a more detailed explanation of the responsibilities of a Duty Holders. Please contact us at office@arctichoke-design.co.uk
if you would like a copy.
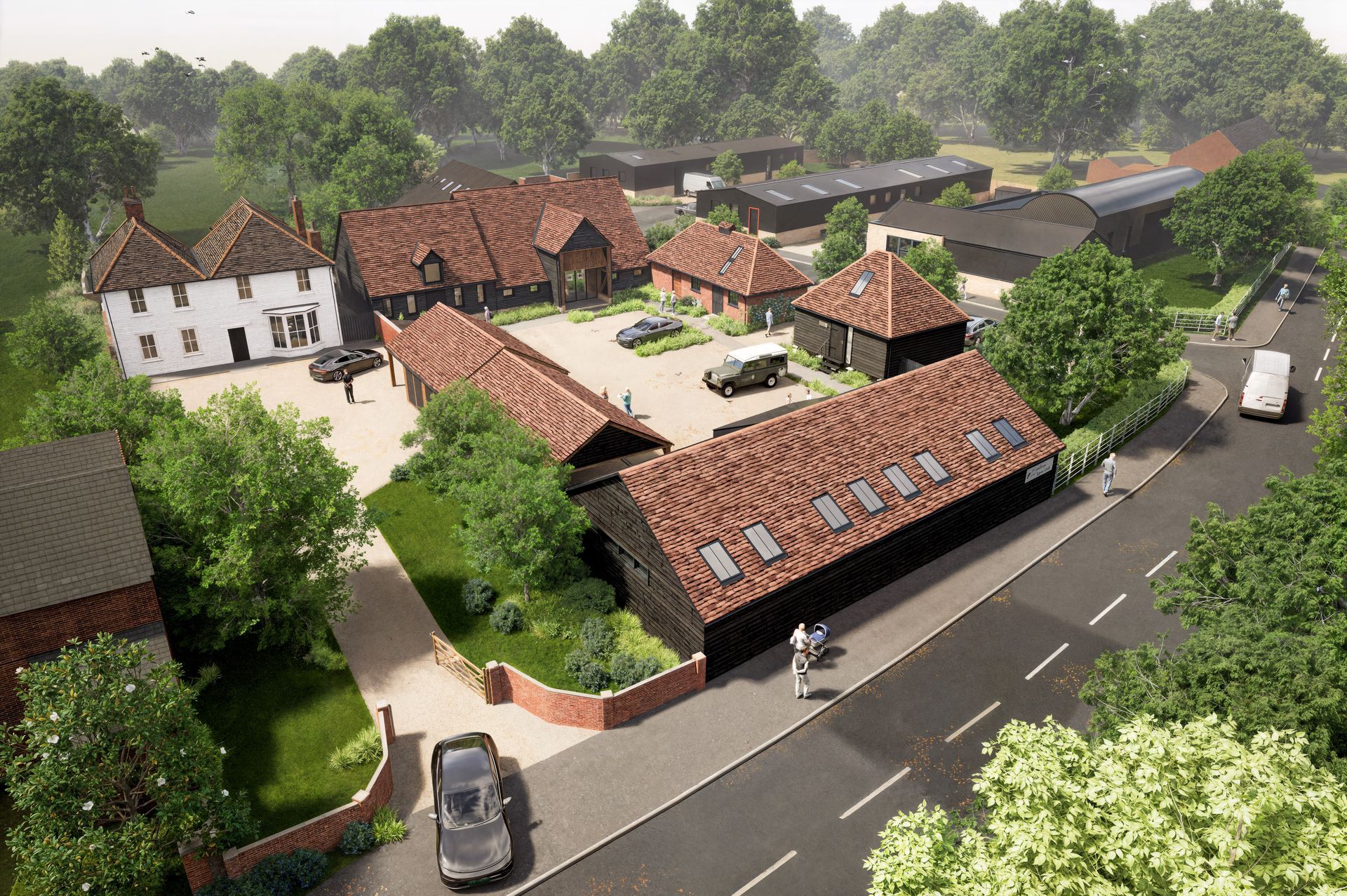
This marks a huge milestone in what has been one of the most exciting, challenging, and rewarding projects our practice has ever worked on. An Opportunity and a Privilege When we were first approached by Step Property almost five years ago, it was immediately clear that Manor Farm was a once-in-a-career project — a historic farmstead with five Grade II listed buildings, a sensitive Conservation Area setting, Green Belt & flood plain constraints, a struggling commercial yard and collapsing historic buildings that all urgently needed a coherent long-term vision and a strategy to achieve that. To be entrusted with leading the design and coordination of such a significant site has been a genuine privilege, one which we have not taken lightly.
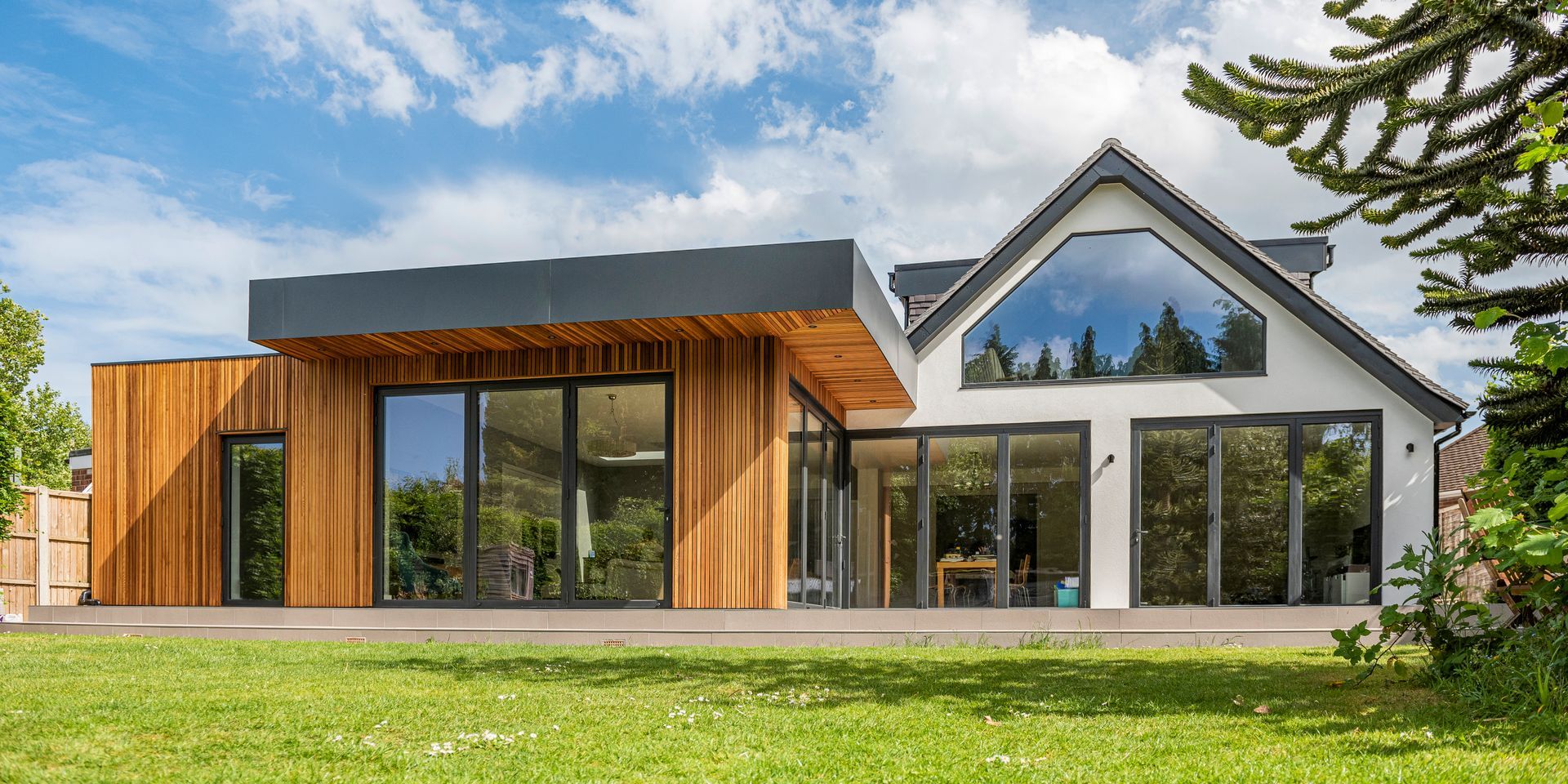
Across the UK, many homeowners and small developers are pausing their plans. Construction costs are at record highs, planning requirements have become more complex, and professional fees are also increasing, so even a seemingly simple home extension or redevelopment is much more of a risk. Possibly the greatest concern we hear is – “What if we spend thousands of pounds only to find out it’s not even possible?” That’s exactly why we created the Kickstarter Package — our fixed-fee feasibility study that helps you to make informed decisions at a nominal cost in comparison to house purchases and developments. What is the Kickstarter Package? The Kickstarter Package is a design-led feasibility consultation that explores the planning, budget and design potential of your property. For a modest, fixed fee (from £750 excl. VAT), our experienced architects help you understand whether your ideas are likely to be achievable, affordable, and aligned with current planning policy — saving time, stress and money later on. You’ll receive clear answers to the key questions every homeowner faces: Is planning permission likely to be granted? What might the project cost? How long could it take? What could it look like? What’s Included — and Why It Matters Each element of the Kickstarter Package offers exceptional value compared with typical early-stage architectural or consultant fees. 1. Initial Consultation and Site Visit We start with a detailed discussion about your goals & requirements — from extending your home to redeveloping a site or purchasing a property. Then we visit the site to review opportunities and constraints in person. This early visit often uncovers crucial planning, drainage or design issues before you spend thousands on detailed drawings.
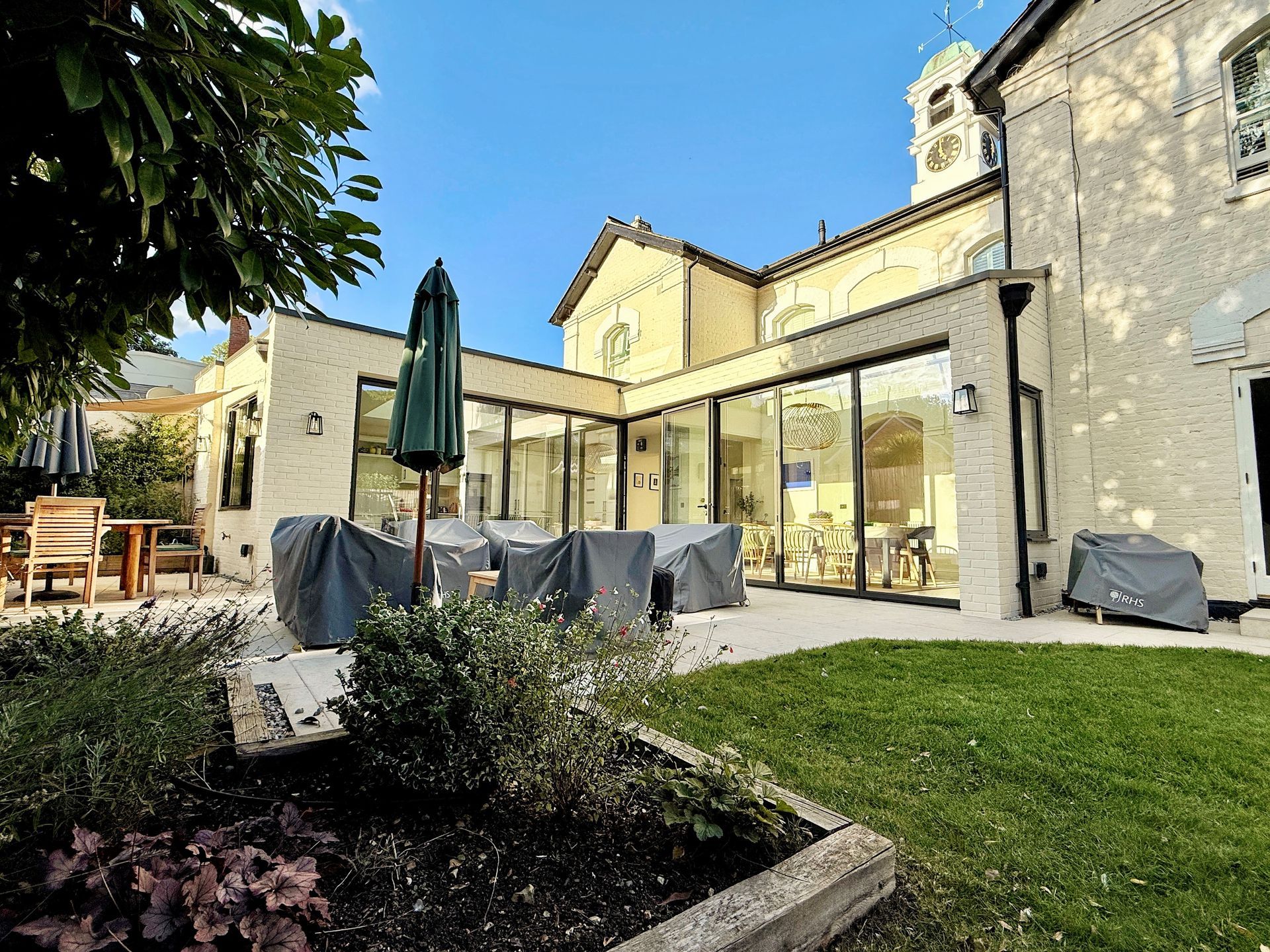
For many families, extending or renovating their home has long been the dream solution — more space, a better layout, and a home that works for modern life. But in today’s climate, with projects in the £100,000–£300,000 range, things feel a lot more challenging. So what’s changed, why is it harder, and how can you still make your project work? The Main Challenges • Planning is getting pricier – application fees are higher, and councils are demanding more specialist reports (heritage, ecology, flood risk, transport, sustainability). • Build costs keep rising – materials and labour are much more expensive than even a few years ago. • Tougher regulations – stricter building rules on energy efficiency, fire safety and accessibility add extra costs. • Financing is harder – borrowing is still more expensive than it was pre-2022. • Trades are stretched – good builders and subcontractors are in high demand, pushing prices and timescales up. • Delays and uncertainty – planning decisions are taking longer, especially in sensitive areas like the Green Belt, Conservation Areas or with listed buildings. • Budgets are squeezed – with the cost of living rising, homeowners are weighing up whether extending or simply moving makes more sense.
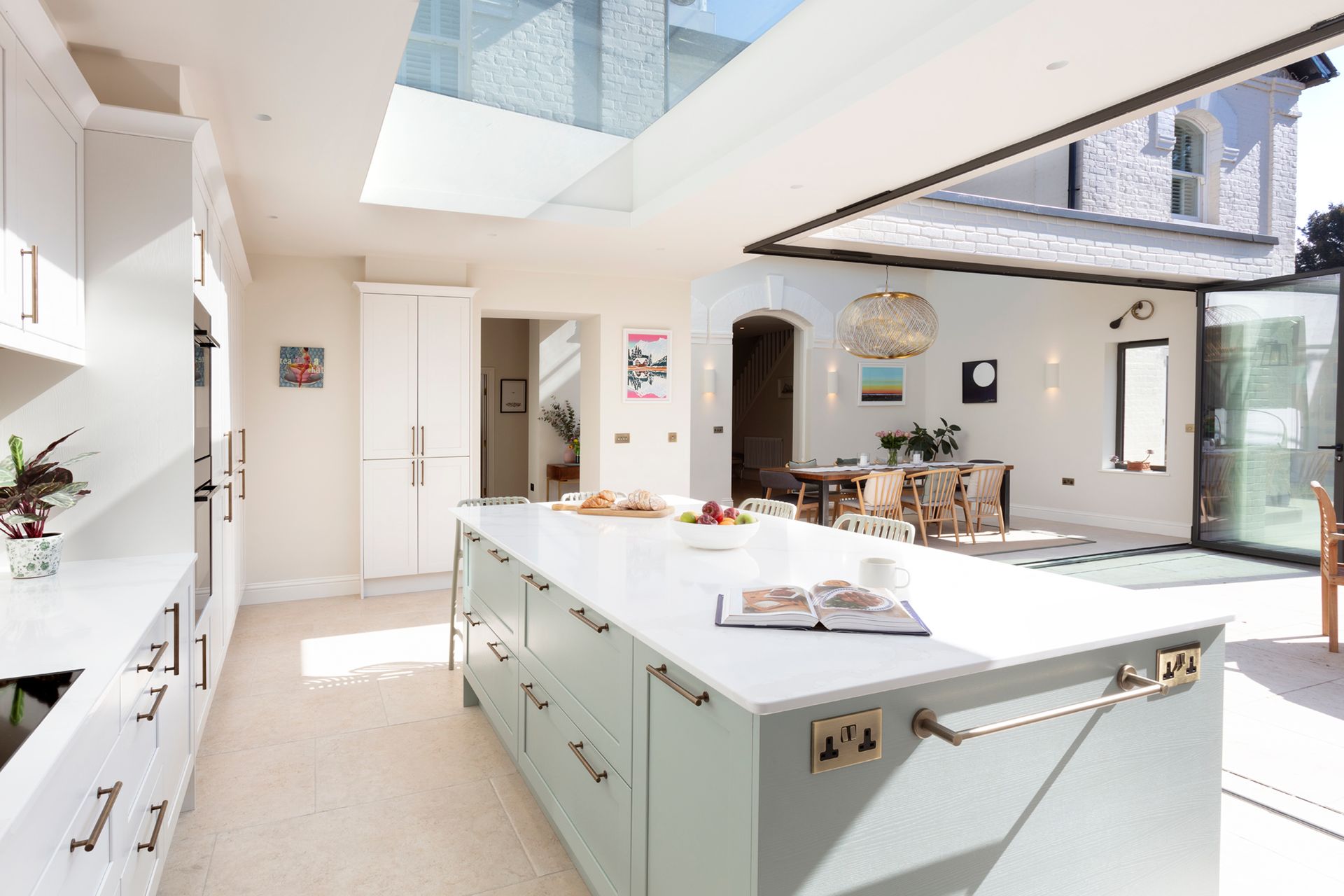
1. Tell us a little about Mark Taylor Design — how did it start, and what defines your approach to bespoke interiors and kitchens? Mark Taylor Design was set up 29 years ago. I was trained in both furniture production and management and was also a keen designer. I had completed an MBA and wanted to apply all these skills to build a business, doing something I loved. I have always believed that you can design beautiful furniture and rooms without imposing a specific ‘look’. The company has built its reputation on listening to the ideas and desires of clients. We then help to steer their vision through space design, interior expertise and craft skills. What people have at the end of their design and build journey is their vision made beautiful – rather than ours. 2. What makes a truly successful kitchen or interior design in your view — and how do you balance aesthetics with day-to-day functionality? There is nothing quite like the beauty of bespoke. Having something created to your specifications is arguably the epitome of modern luxury. Bespoke is most commonly used to refer to hand-made suits and shoes. Now the concept has become much more sought after within the world of interiors and design – with bespoke kitchens leading the way. And it’s not too hard to understand why. Bespoke means not having to compromise - getting exactly what you want and how you want it. It also allows you to unleash your imagination and embrace your creativity. The end result is a room that is crafted, in every way, to embrace your lifestyle and personal taste. Importantly, by incorporating some elements of bespoke furniture into a custom made kitchen it’s possible to give people a unique room without breaking the bank. This could be a bespoke island or dresser for instance. By combining bespoke and custom made you can optimise the space so that the end result flows smoothly and looks amazing too. 3. How do you typically collaborate with architects on a project? What makes those relationships work well? Collaboration early on always helps. We ask architects not only about style and budget but also about the client’s favoured ways of working. Ideally, we like to meet the clients with the architect from the outset. Where this isn’t possible, we at least aim for a walk round the space or a chat through all the plans – even for the areas we might not be designing for, as this gives us a more comprehensive understanding of the clients’ vision.
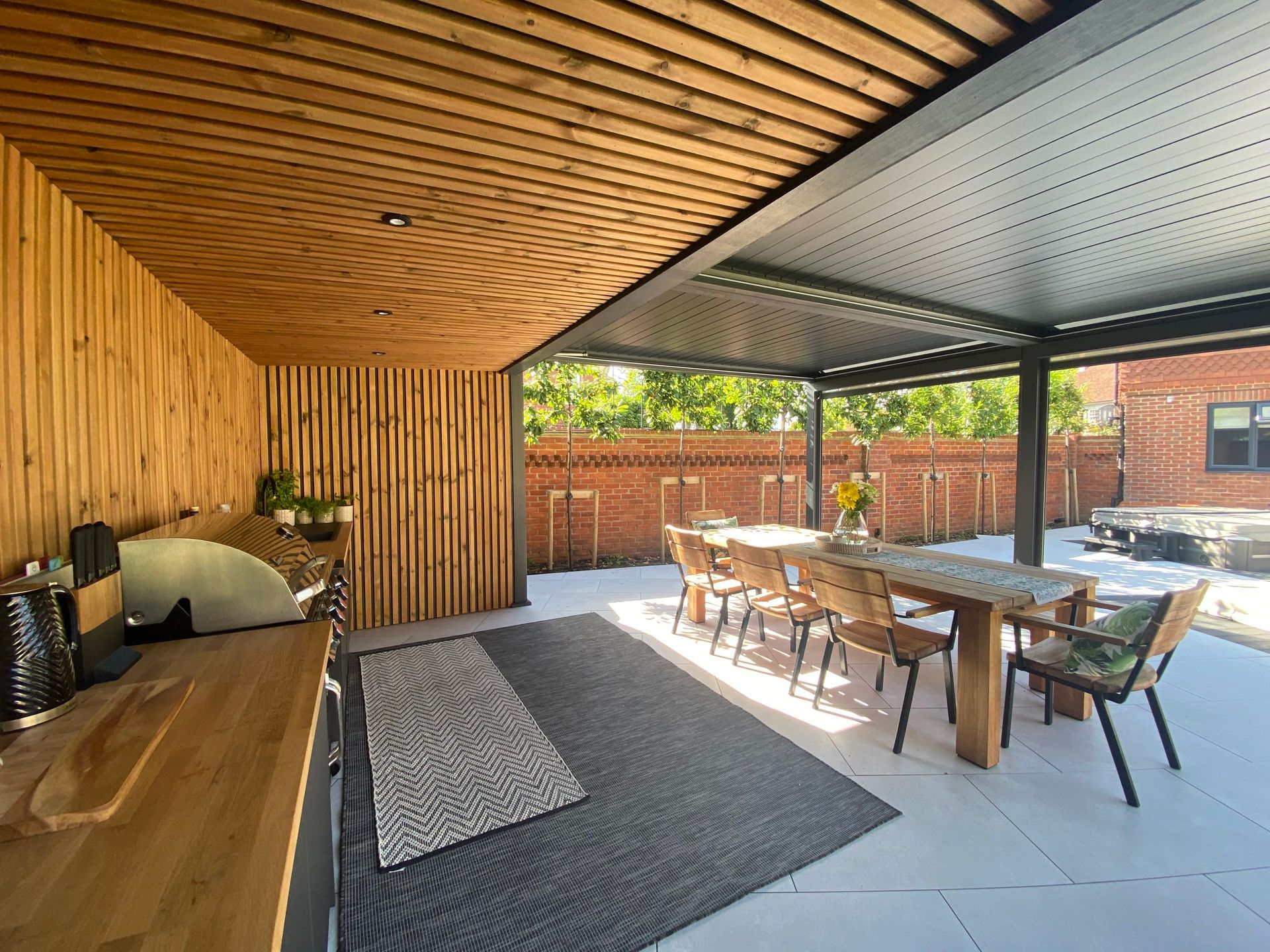
It’s summer holiday season — and as clients return from coastal cottages, mountain cabins, or sun-drenched villas, one theme keeps coming up: “How can I bring this feeling home?” That sense of ease, simplicity, and quiet joy isn’t just about being away—it’s about how those spaces are designed. At Artichoke: Architectural Consultancy, we help clients capture that same serenity in their everyday environments, with thoughtful design that’s tailored to how they live. Restful spaces aren’t created by chance. They’re the result of purposeful decisions—about layout, light, flow, and function. And often, it’s the small, well-considered changes that make the biggest difference. With decades of experience navigating UK planning, building regulations, and complex design briefs, we know how to deliver spaces that feel effortless, yet are deeply intentional. A calming home doesn’t need to be minimalist or expensive—it needs to be clear. That might mean reconfiguring a hallway to reduce visual clutter, introducing built-in storage to keep surfaces free, or designing a garden connection that invites you to step outside. These aren’t grand gestures—they’re subtle shifts that support a more peaceful way of living. Previously, on projects such as Halfacre (pictured below) we have found that storage, in particular, plays a quiet but very powerful role. When clutter is tucked away with care, rooms feel lighter, more spacious, and more welcoming. We design storage that’s integrated, intuitive, and tailored to your lifestyle — so your home supports simplicity without sacrificing function.
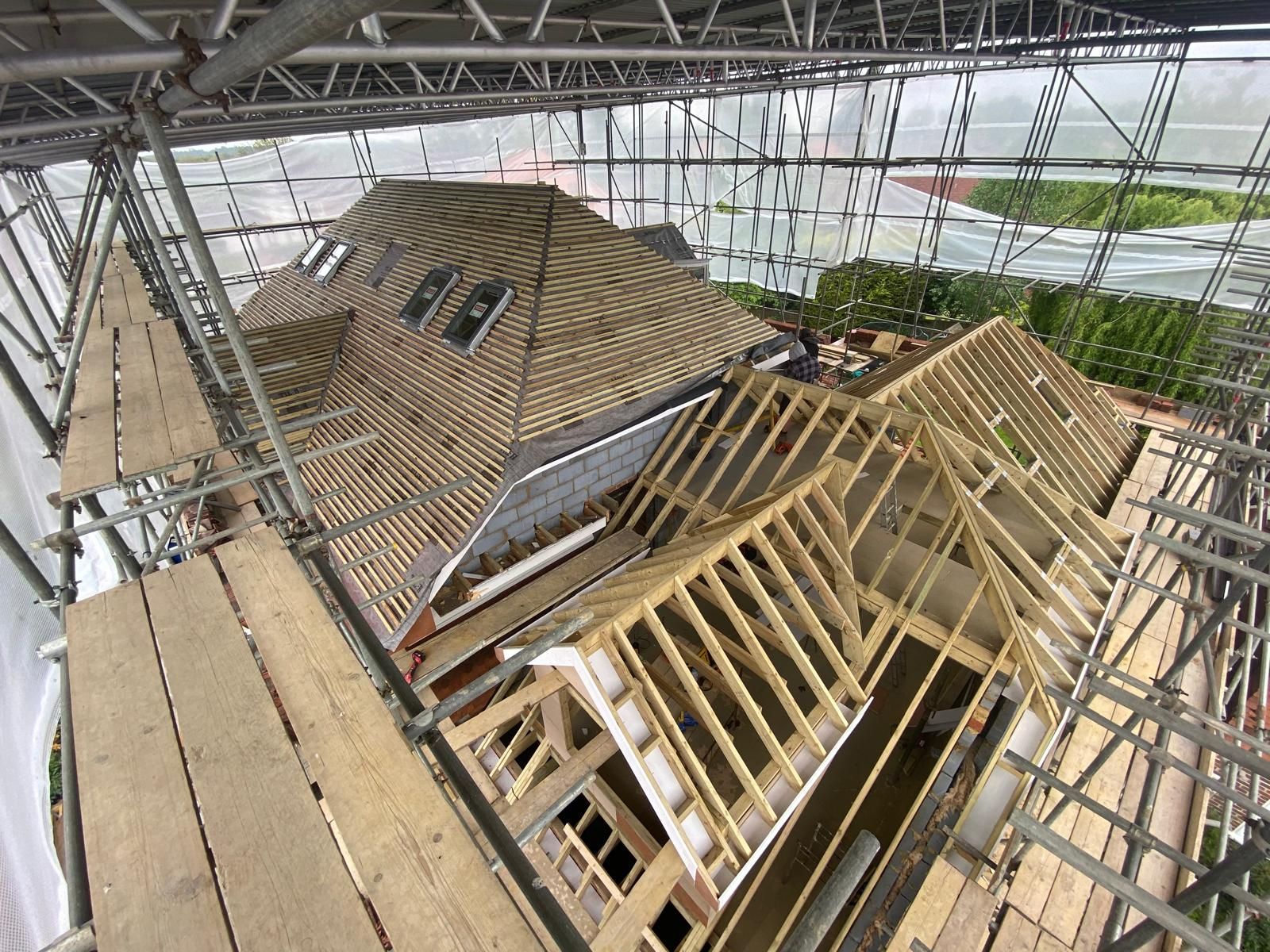
Like many, I am generally a saver rather than a borrower by default. A client recently told us that they planned to delay their project, so that they could save the additional money they needed to be able to do the extension that they really wanted, rather than compromising. Wisely they had asked us to carry out a costing exercise, so they knew this and could assess the situation and plan for it. In that instance they had £75,000 and needed save roughly another £25,000 to do what they wanted to do, which they thought they might be able to do over the course of 3-4 years. Their question was actually when they should resume the process, which we answered and I suggested that they give themselves a year to be comfortable to get planning, building regulations and find themselves a builder (it’s always better to allow more time than less!). However, it occurred to me that whilst saving rather than borrowing (in my mind at least) is an admirable and patient approach, it made me wonder what other factors should be considered.

