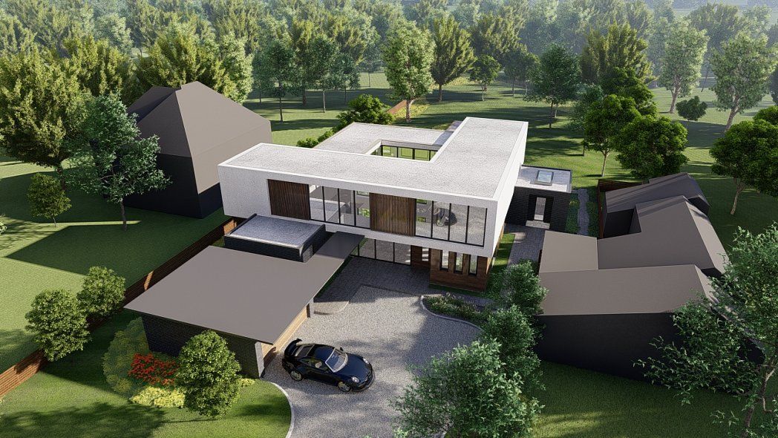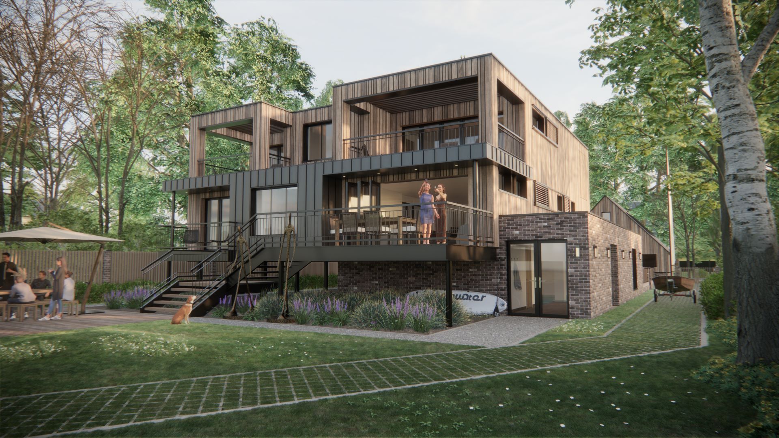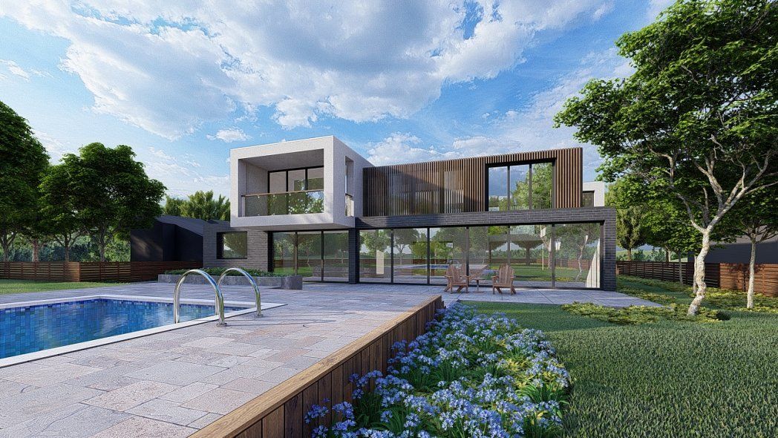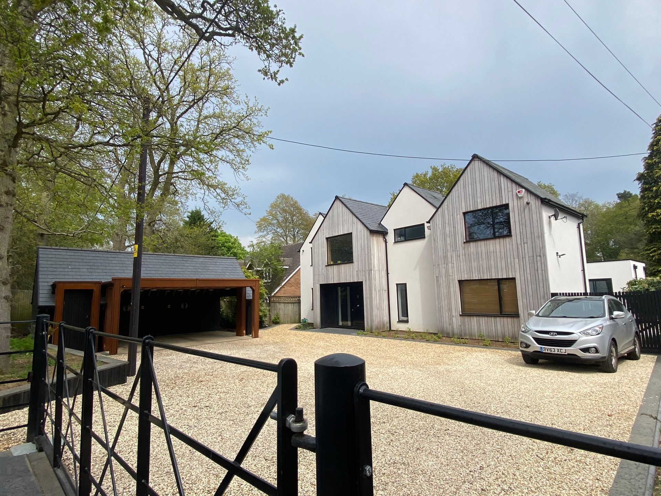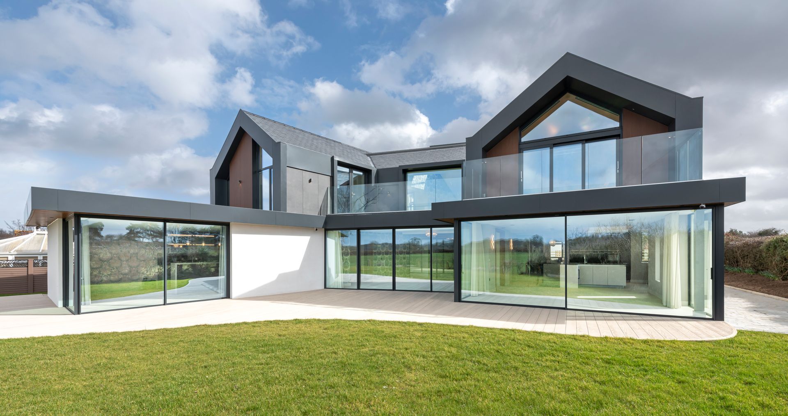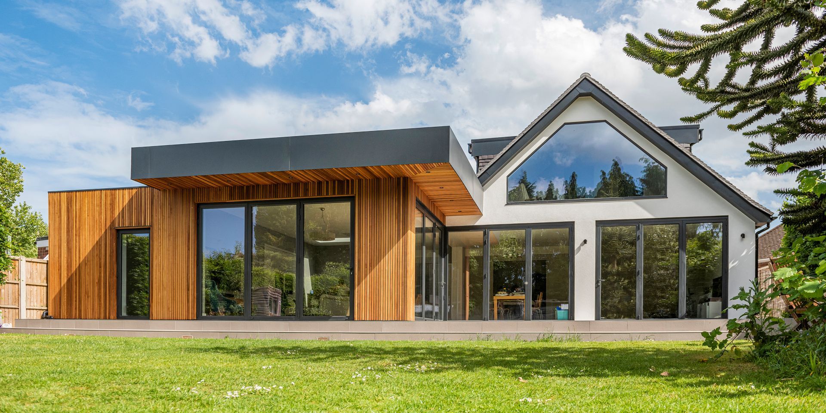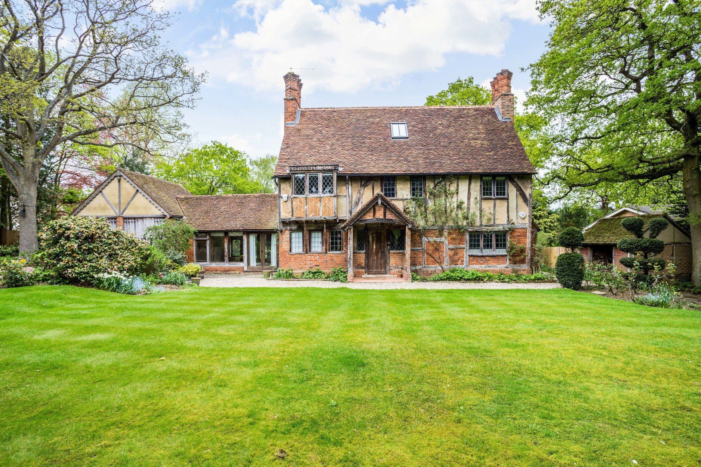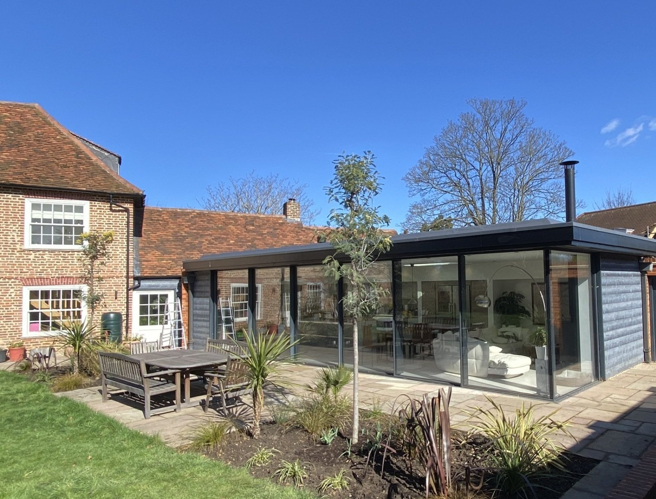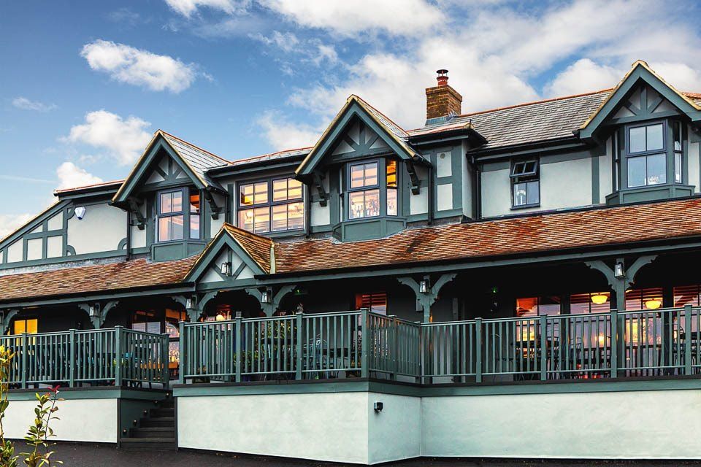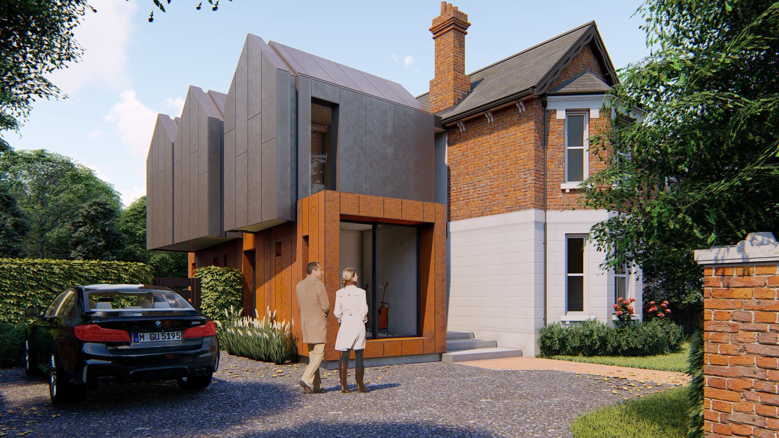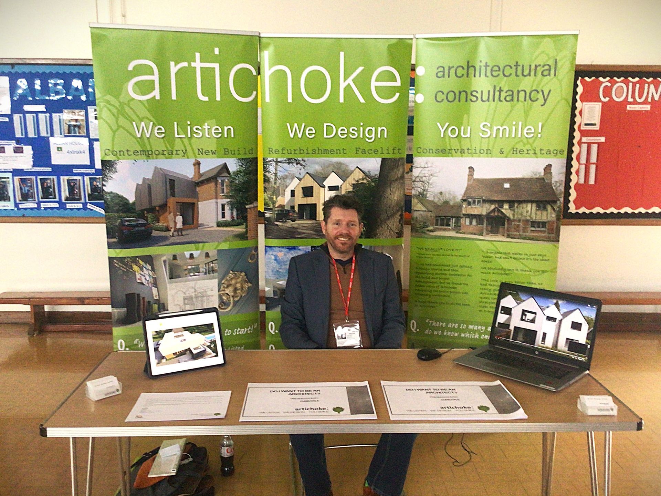We listen. We design. You smile.
We love design!
There’s nothing more rewarding than the buzz we get when a client is beaming with joy at what we’ve helped them to create.
From our studios in Windsor and Reading, we work with private homeowners and commercial clients across East Berkshire and surrounding areas including Oxfordshire, Buckinghamshire and Surrey.
Investing sometimes millions of pounds in your own home or a commercial project is a major undertaking. Using our empathy, skill and experience we take as much of the stress out of building design and construction as possible.
We’re easy to talk to and great at listening. And, we ask all the right questions, challenging you when we need to. We want to understand you from the outset, deal with your concerns and offer solutions and enable you to make educated decisions.
Our service is reassuringly transparent and entirely personal to you.
Our Work:
Have a look at some of the amazing projects we've been lucky enough to work on (which are of course only made possibly be having amazing clients!). If you would like to see more, visit our Projects section
or get in touch.
View Projects
Client Testimonials:
“Although we didn’t know exactly what would suit us when we started we put our faith in Chris & the team, who helped us find what scale and design of project we actually wanted - it wasn’t until we’d seen all their sketched designs that we could decide! We had been considering moving as we couldn’t see how it might be improved but now we’re completely in love with it as the house and the way we use it has changed so dramatically.”
Latest Blogs:
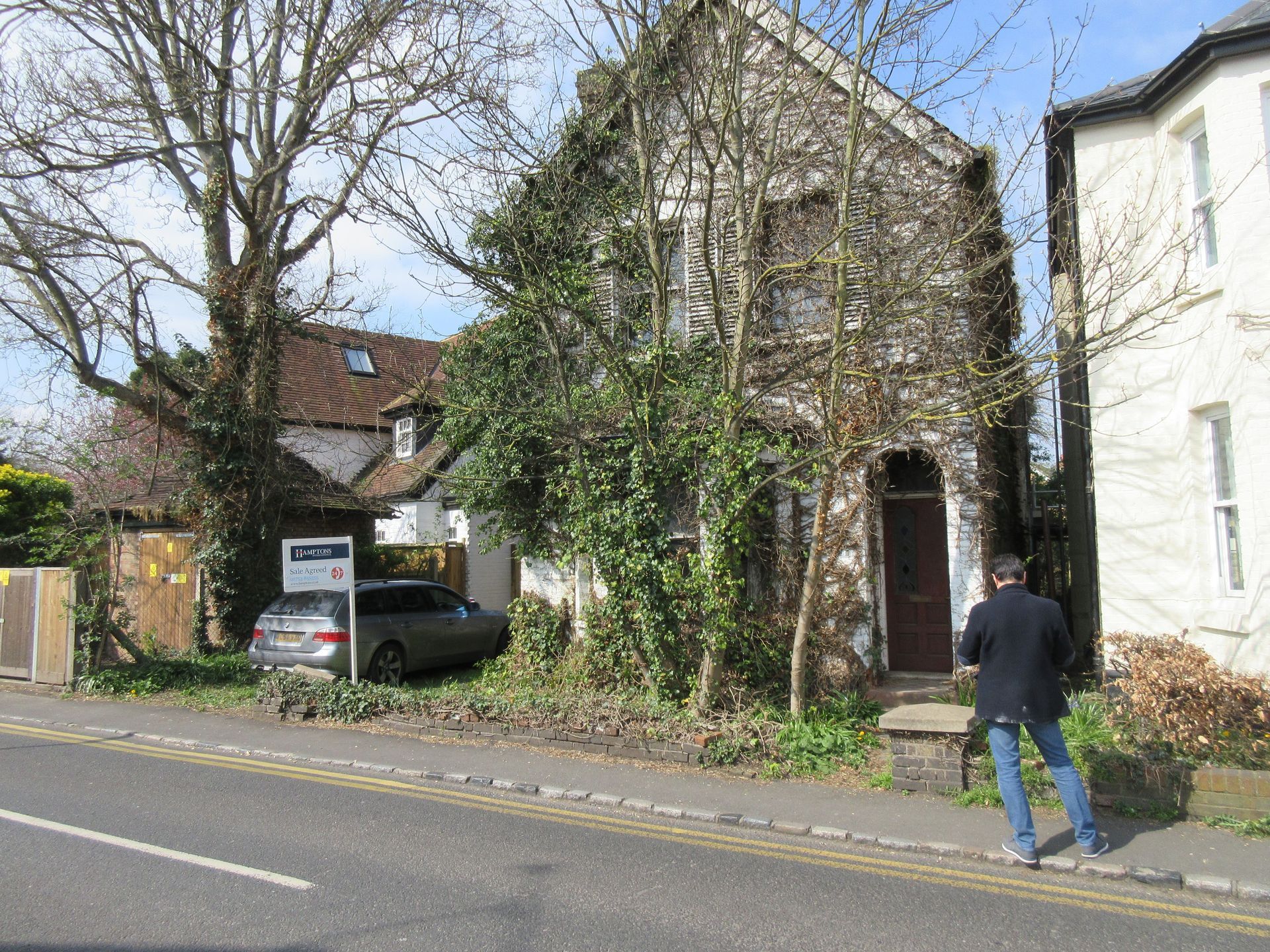
If you’ve ever tried to extend your kitchen in Windsor and been met with more red tape than a royal ribbon-cutting, you’ll know this area isn’t exactly straightforward when it comes to building projects. Listed buildings, conservation areas, green belt, flood plains—and now, just to keep us all on our toes— biodiversity net gain . Yes, that’s right. The butterflies are now part of the planning process. And we’re absolutely here for it. We’re a small, design-obsessed architectural practice in Windsor, and we love a challenge. If your project comes with layers of complexity, maybe a 300-year-old wall or a site that’s prone to the odd flood, then you’re speaking our language. We’ve spent years navigating the quirks of this patch of Berkshire, and we know how to make the tricky stuff feel like the exciting stuff. So if you’re thinking of building, extending or reimagining your home (or even your business), let’s talk about why now is actually a brilliant time to get going—and how the new planning rules might just be the thing that pushes your project from good to gorgeous. What on earth is Biodiversity Net Gain? Let’s start with the buzzword: Biodiversity Net Gain , or BNG to those in the know. As of 2024, new developments in England (yes, even the small ones!) have to leave the natural environment in a better state than it was before. In simple terms, if you knock down a shed and build a garden office, you might also need to give something back to nature—think wildflower beds, hedgehog highways, green roofs, bird boxes, ponds… that kind of thing. And the aim is not just to replace what was lost, but to increase biodiversity by at least 10%. The government has officially asked us all to get a little greener—and in a town as leafy and heritage-laden as Windsor, that’s actually a lovely thing. What does that mean for your dream extension? Well, don’t panic. You’re not going to have to turn your back garden into a nature reserve. But it does mean the design process now includes a bit more imagination and a lot more collaboration with nature. For us, it’s like being handed a new palette of materials—only this time the materials are living, breathing, and occasionally fluttering. We might be talking about: Planting native species in your landscaping (the kind the bees actually like) Installing green roofs that soak up rain and look brilliant from above Creating little corridors for wildlife to move through (so the hedgehogs can get to their Friday night pub, presumably) Using permeable surfaces to reduce flood risk while still looking sharp It’s a challenge, yes. But it’s also an opportunity to make every project that bit more thoughtful—and beautiful. Why this is actually good news for Windsor Let’s be honest—this area is full of hoops to jump through when it comes to planning. But BNG actually fits in quite nicely with the way we already work. Here’s why: We already love working with heritage – Listed buildings don’t scare us. We know how to celebrate old features while sneaking in modern comforts and wow-factor spaces. We’ve got the green stuff down – With years of experience building in the green belt and flood-prone zones, we’re no strangers to weaving nature into the design. We believe in better – Whether it’s your forever home or your first leap onto the property ladder, we think good design should improve everything it touches: the lives inside the building, the neighbourhood it sits in, and now—the environment too. And let’s not forget—Windsor is special. We’ve got a town full of character, history, and people who genuinely care about where they live. So making things just a little bit wilder, greener, and more alive? It feels like exactly the right direction. But isn’t this going to make things harder? Well… maybe a little. You will need to work with someone who understands the new rules and can guide you through them without the process feeling like an uphill battle with a clipboard-wielding bureaucrat. But here’s the thing—we’re already doing this. We’re already weaving these ideas into our designs, already chatting to ecologists and planners, already sketching up ways to turn “requirements” into design features you’ll actually love. Think: a living wall on your new garden room, or a hidden bin store that doubles as a bug hotel. (Yes, that’s a thing. And yes, it can look great.) So… what kind of projects are we excited about? If you’ve got a listed cottage in a conservation area that needs a contemporary extension—let’s talk. If you’ve got a patch of green belt and a wild dream of a modern eco home—call us. If you’re a local business owner looking to build something bold but sensitive to its surroundings—we’re in. And if you’re just not sure where to begin, but you know you want a team who cares about getting it right—not just for the planners, but for the people and the planet—we’d love to help. Final thoughts (and an open invitation) Building in Windsor isn’t always straightforward, but that’s what makes it brilliant. There’s a richness to the fabric here—a layered history, a complex geography, a deep connection to landscape and place. And now, there’s a renewed call to design in harmony with the natural world. If that sounds like your cup of tea (preferably sipped in a light-filled extension overlooking a wildflower garden), then let’s chat. We’re here to help you navigate the quirks, embrace the challenges, and create something truly special. And who knows? You might even make a hedgehog happy in the process. Get in touch We're a friendly bunch, and we’d love to hear what you’re planning. Whether it’s a single-storey extension, a new home, or something totally unexpected—we’re all ears. And sketchbooks. And strong tea.
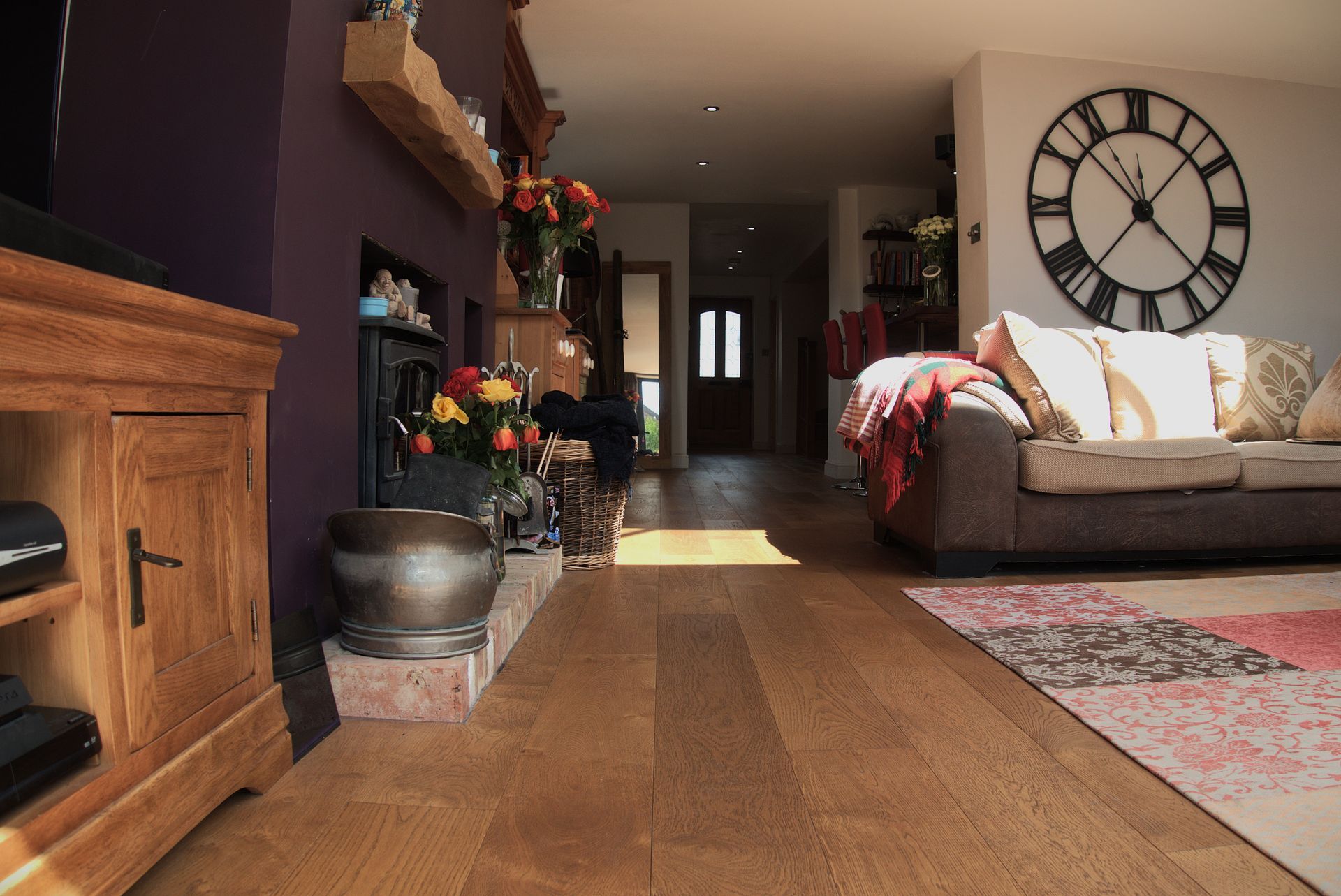
People are often quite surprised at the time it takes (and no amount of forewarning prepares them for dealing with local authorities)! Embarking on an architectural project is an exciting yet daunting prospect and understandably, one of the most frequent questions we get when speaking with new or potential clients is “how long will the whole process take?!”. As every project is unique, so is the timeline. Projects vary in scale, brief, budget and location and timelines will be adjusted to suit this. Following our recent post about planning fees and timescales https://www.artichoke-design.co.uk/planning-fees-to-increase , this post walks you through our typical phases of a residential architectural project, provides timescales for each phase and hopefully encourages you to jump into your project with confidence (leaving yourself plenty of time)! Phase 0 – Initial Consultation (1-2 weeks) The journey begins with your initial vision for the project – this might be high-level or detailed (or you may have no idea how to get to what you want) – and your engagement with an Architect and/or other professionals. At Artichoke, we will arrange an initial visit to discuss the project and will hopefully come armed with a good understanding of the site (based upon a preliminary desktop review) to answer any burning questions you may have. During this phase, there are several key steps involved: • Project Brief Creation: We will work with you to define the goals and scope of the project. This involves discussing your vision, budget and expected timeline so that we can advise accordingly. • Initial Design Discussions: Early design ideas are often explored from the offset. As Architects, we are excited by design, and we will likely use this initial site visit to give our first thoughts about what might be achieved and the routes forward. • Fee Proposal: Considering our discussions, Artichoke will then produce a detailed fee proposal setting out our services, which are tailored to your needs. Phase 0 – Kickstarter Package / Feasibility (+4-6 weeks) • Feasibility: Depending on the complexity of the project, we may propose that we conduct a feasibility study to determine whether your vision is likely to be viable within the constraints of the site and budget. We have setup our ‘Kickstarter Package’ https://www.artichoke-design.co.uk/kickstarter , for a fixed fee for those clients who might benefit from a high-level initial assessment. Phase 1 - Survey and Design Sketches (+4-12 weeks) The pre-construction phase is typically the longest and most involved part of the design process as you navigate through the design and statutory approvals. We have broken this down into Phases 1-3 with Phase 1 being the first step forward: • Measured Survey: we will need measurements and critical information about the site to produce a set of existing drawings (floor plans, elevations and sections). Depending on the scale and complexity of the project, we may carry out the survey ourselves or outsource TO a surveyor to do this on our behalf. • Design Sketches: this is where the fun begins! We find that the best and quickest way to consider your design options is to produce a series of hand sketches. This is where we can provide our clients with ideas that may push the limits of their imagination. We welcome an open dialogue to ensure that our clients can voice their opinions (good and bad!) so that the final product is exactly as they desired. The first set of designs will be presented to you in person so that we can take on board all feedback and alter the drawings for your final sign off.

